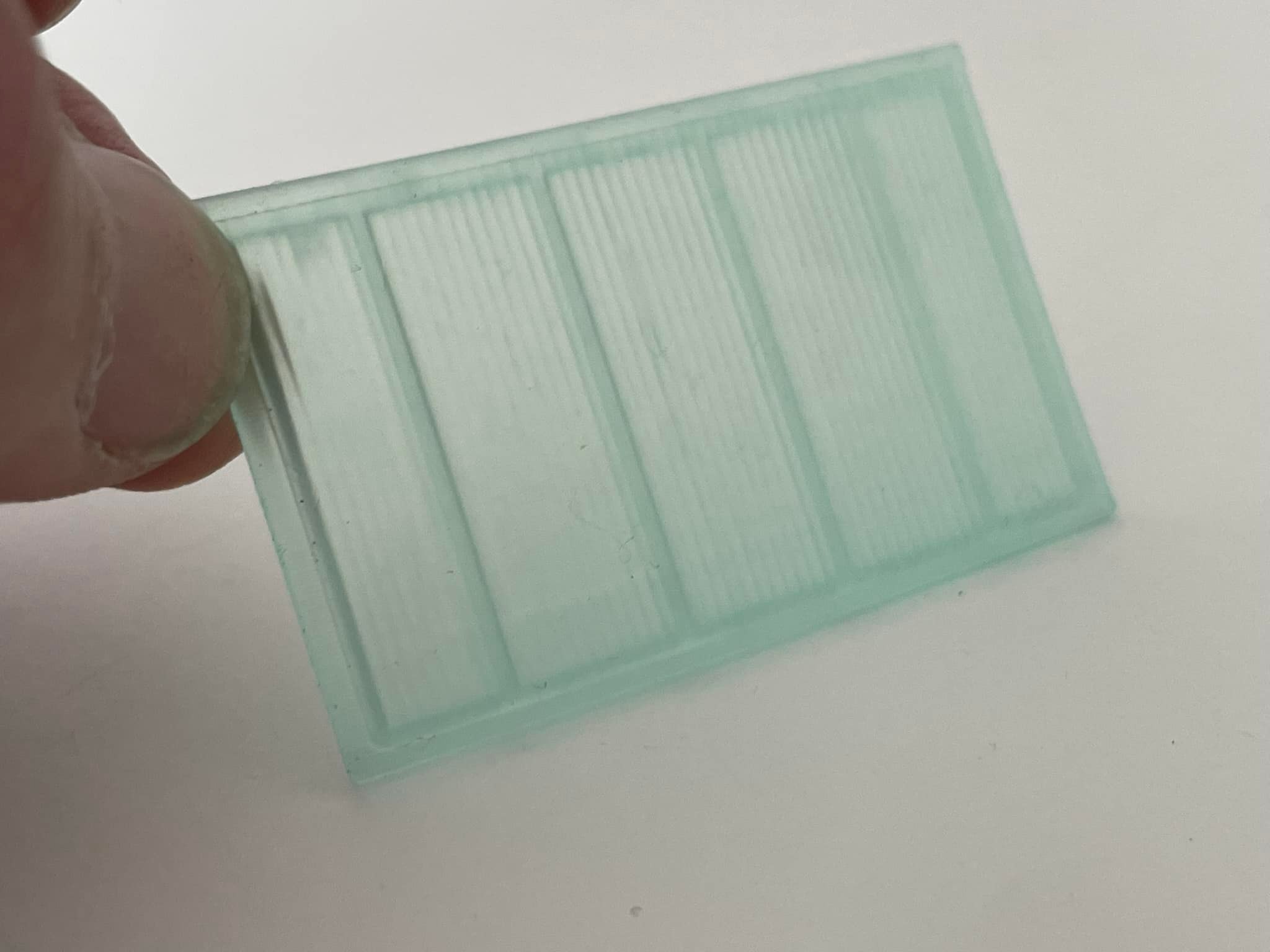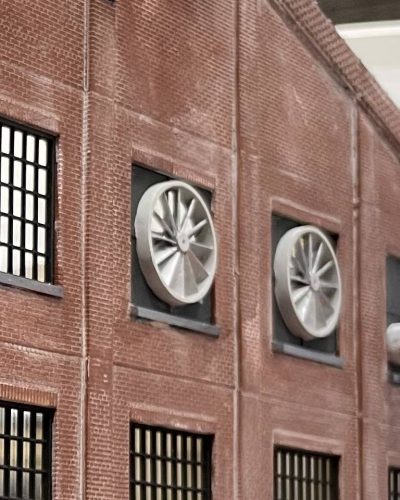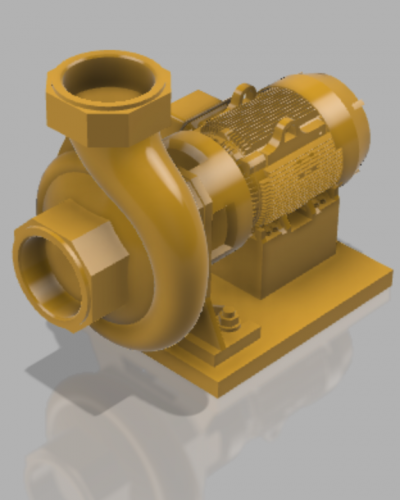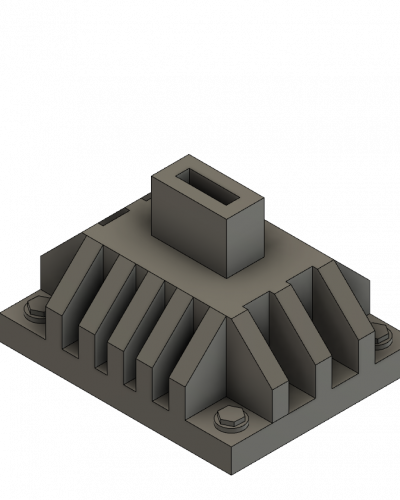Description
These corrugated fiberglass panels are just what the modeler ordered. Popular in the 1950-s through today as a way of adding ambient light to any large industrial structure in a wall or even roof. Designed from actual corrugated siding blueprints. 1.585″ long x 1.100″ tall (prototype dimensions) with a recessed frame for flush wall mounting. Select from two thicknesses:
Type A designed to be used with 0.020″ corrugated HO sheet. pkg of 3.
Type B, 0.060″ designed to be used with Walthers steel mill buildings. pkg of 3.





